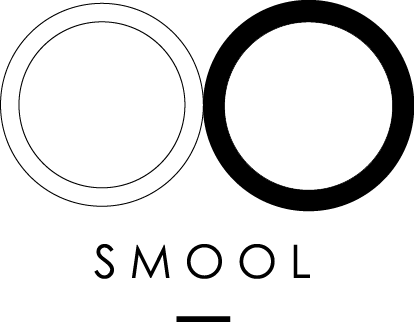stacked house
Category
ArchitectureAbout This Project
The 1st idea when we design this house is thinking about what we want it and how we want it to be. We wanted to have a small garden with one big tree that can bee seen from every parts of the house but then we also need it private because the location is a little bit busy. Then we thought “why won’t we just have it inside, right in the middle of the house”. Then it came out with a little surprise. The house was designed on the basis of existing structures of garage so it was like a “box” then we design it with a light structures to have it stacked on top. It has taken one of a character of Thai house, a gable roof, and cladded with artificial timber slats. It has also transformed a bit from a main house next to it. It looks like a normal barn house but when you get in, you will find a pocket garden with a middle-size tree to act like a vertical connection to upstairs because you can also see this tree from anywhere in the house. Which you won’t be able to know it if you are not in!! And this is a little surprise that we like.









