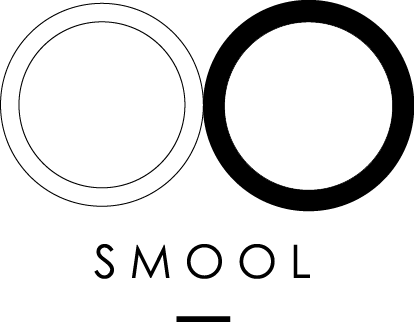Primal Modern Grill
Category
Architecture, Interior designAbout This Project
When we first saw this late-modern style house located in Rama 9, we then had this “it’s got to be fun” feeling right away. The objective of the project is to convert this 2-storey house (which, at the time, has already been converted into a coffee shop) into a homey restaurant. But yes, things never be easy for the conversion of what has already been converted, but that was when the fun started. After series of site survey, we came up with quite a few ideas, be it to take out the extension and design a new building there, make the whole thing as one new building, or do the extension out of what we have there, etc. The conclusion turned out to be that we would keep the history of the house as it is as possible. One of the advantages to this idea might be a reasonable budget, but more importantly, we can keep its soul.
We managed to keep most of the structure elements to remind how this building was built, whether it be wooden joist, beams, columns, brick wall, etc., and attached with a steel-structure glass house extension to make it light, not very outstanding, and see-through to the existing as well as to allow the natural light to get through to the restaurant, so it will give the different feeling from the inside.
The interior space is designed to make it warm and cozy. The existing elements and materials are kept as aforementioned but some of those needed a makeover. The seen columns were chipped to make it raw as well as all the wood joists and planks were stained and treated. All the brick wall parts also remain. The material selections for the extension part have been considered using the same sense of the existing like steel, wood, and bricks – only to blend in the history but in a trendy way.
And here it came to the final touch, we collaborated with SAWITREE DESIGN STUDIO to match all props and artifacts to achieve the final vision that we all have.
Project: Primal steak house
Location: Rama 9
Completed: 2018
Type of project: Architectural extension, and interior design.














