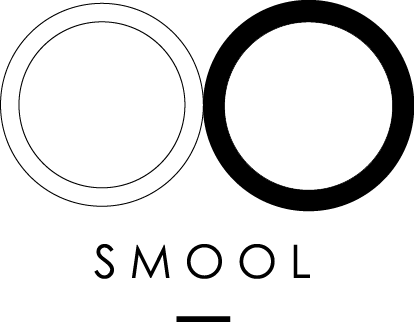@barbershop
Category
Interior designAbout This Project
Historically, Barbershops were influential at the turn of the 19th century in the United States and at that time, it was in the time of Industrial Revolution.
The fact that barber itself was the place where those factory guys used to hang out and have a chat, so the idea to be placed on this SMALL BARBER PROJECT AT LADPRAO-WANGHIN is to bring back that sense of community. The main idea of the mood and tone, is to revolve the look of old industrial factory to build up the atmosphere but the tricky thing is how we do that in such a small space as 32 sq.m.? So, to reach all those senses, the layout was carefully considered trying not to make it look “too tight” in the space. Instead, we were trying to have it loose so it’ll have some room for people to sit and walk around.
For the look of the shop, lots of raw material have been selected in terms of making it feel like aged (reclaimed timber flooring, raw concrete wall, etc.). Also, because now is not year 18xx so we’ve added some twists in the space as well to make it more stylish, like; instead of a direct use, we expose the solid timbers from the wall randomly which can also be used like a worktop to put some stuffs, the hanging mirrors with frames in the different and unstable angle to make the space less static and more dynamic, etc. All In all, we didn’t create where to have a haircut but instead we’ve tried to create where you can “experience a haircut”














